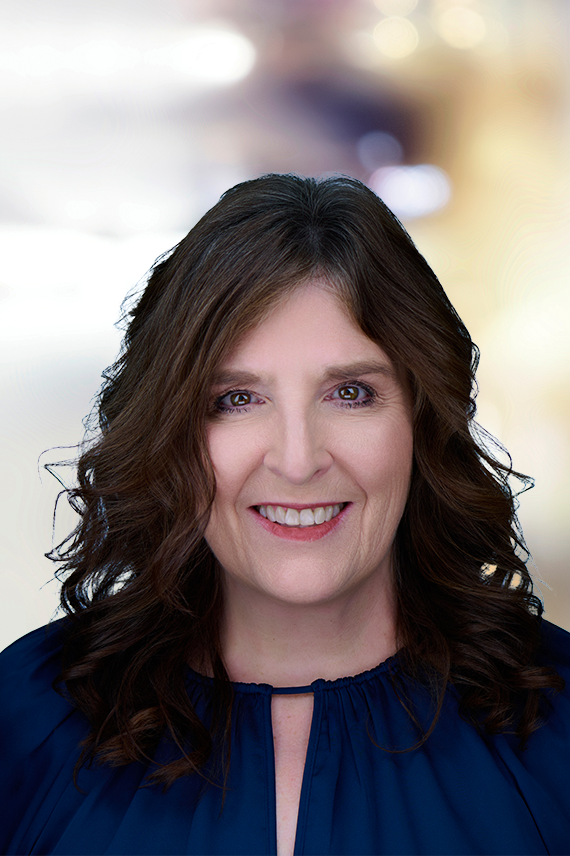$220,000
3528 Overview Rd, Baltimore, MD, 21215
4
Beds
2
Baths
1,553
Square feet
Welcome to 3528 Overview Road, a beautifully renovated rowhome nestled in the vibrant community of Park Circle, just minutes away from Downtown and the Jones Falls Expressway. Upon entering, you're greeted by gleaming hardwood floors that flow throughout the main level, complemented by a fresh neutral color palette that exudes modern elegance. The main level boasts exquisite light fixtures and coffered ceilings, adding a touch of sophistication to the space. The heart of the home is the renovated eat-in kitchen, featuring granite countertops, sleek stainless steel appliances, a decorative backsplash, and a convenient breakfast bar. The casual dining area offers a cozy spot for meals and gatherings, with direct access to the deck, perfect for enjoying outdoor dining and relaxation. Living room and sitting room finish off the main level. Upstairs, you'll find three bedrooms, providing comfortable accommodation for family and guests. A full bath on this level ensures convenience and functionality for everyday living. The lower level of the home offers additional living space, with a family room ideal for entertainment and relaxation. A bonus room provides flexibility for use as an additional bedroom, home office, or recreation space to suit your needs. Completing this level is a laundry area, a full bath, and walkout access to the rear patio, extending your living space outdoors. Some Photos Have Been Virtually Staged
Facts & Features
| MLS® # | MDBA2120644 |
|---|---|
| Price | $220,000 |
| Bedrooms | 4 |
| Bathrooms | 2.00 |
| Full Baths | 2 |
| Square Footage | 1,553 |
| Acres | 0.00 |
| Year Built | 1920 |
| Type | Residential |
| Sub-Type | Interior Row/Townhouse |
| Style | Colonial |
| Status | Pending |
Community Information
| Address | 3528 Overview Rd |
|---|---|
| Subdivision | PARK CIRCLE |
| City | Baltimore |
| County | BALTIMORE CITY-MD |
| State | MD |
| Municipality | Baltimore City |
| Zip Code | 21215 |
| Senior Community | No |
Amenities
| Amenities | Carpet, CeilngFan(s), Crown Molding, Recessed Lighting, Upgraded Countertops, Wood Floors |
|---|---|
| View | Garden/Lawn |
| Is Waterfront | No |
Interior
| Interior Features | Floor Plan-Open |
|---|---|
| Appliances | Built-In Microwave, Dishwasher, Refrigerator, Stove |
| Heating | Forced Air |
| Cooling | Central A/C |
| Has Basement | Yes |
| Basement | Fully Finished, Connecting Stairway, Heated, Improved, Interior Access, Walkout Level, Windows |
| Fireplace | No |
| # of Stories | 3 |
| Stories | 3 |
Exterior
| Exterior | Brick and Siding |
|---|---|
| Exterior Features | Exterior Lighting, Sidewalks, Deck(s), Patio |
| Lot Description | Backs to Trees, Front Yard, Rear Yard |
| Windows | Screens, Vinyl Clad |
| Roof | Other |
| Foundation | Other |
School Information
| District | BALTIMORE CITY PUBLIC SCHOOLS |
|---|---|
| Elementary | CALL SCHOOL BOARD |
| Middle | CALL SCHOOL BOARD |
| High | CALL SCHOOL BOARD |
Additional Information
| Date Listed | April 11th, 2024 |
|---|---|
| Days on Market | 7 |
| Zoning | R-6 |
| Foreclosure | No |
| Short Sale | No |
| RE / Bank Owned | No |
Listing Details
| Office | Northrop Realty |
|---|---|
| Contact Info | (410) 465-1770 |


